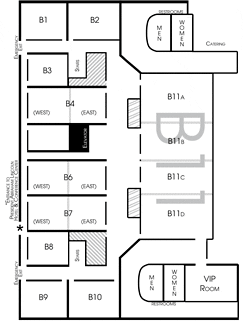
EVENT Spaces
PLaN YOUR EVENT at BOS CENTER
Bank of Springfield Center is widely known in Central Illinois for being home to large conventions and events. Did you know we also have amazing space for smaller groups?
Whether you’re planning a large convention or small meeting, BOS Center has a solution to fit the needs of your group.
To find our more about our event spaces, select one of the following or keep scrolling.

Types of Events
-
Family friendly events like the circus, Disney Live, Harlem Globetrotters, and Monster Trucks
-
Conventions like those held by FFA, American Legion, Baptist Youth, Various State Associations
-
Conferences
-
Tradeshows & expos
-
Training sessions, professional meetings, and retreats
-
Professional receptions, cocktail hours, networking events, and holiday parties
-
Sporting events


LOWER LEVEL
The Center’s Lower Level is where you’ll find our 9,100 sq. ft. Ballroom, suitable for an banquets or a large business presentation. Locker rooms for sporting events and smaller meeting rooms are also located on the Lower Level.
If you’re looking for space for 100 – 1,000 attendees for a professional or personal event, we have something to suit your needs. Any room and space can be set to suit your specifications. Our flexibility allows us to provide a completely custom experience for each group. To learn more, click here to contact an Event Coordinator, or call the administrative office at 217-788-8800.
Our Ballroom, also known as B11, can be partitioned off into 4 smaller rooms (B11A, B11B, B11C, & B11D) with air walls.
MAIN HALL
the Arena
The Main Floor of The Center is where our big productions take place. Concerts, tradeshows, graduations, basketball tournaments… they all happen here. Our creative staff can set this space to accommodate any large event.


Terraces
north & south terraces
The terraces located on the mezzanine level offer a unique location in downtown Springfield to host your event. The large North Terrace with patio provides views of the old Lincoln Depot and Abraham Lincoln Presidential Museum. This modern event space provides a wonderful backdrop that is sure to impress. The South Terrace provides a smaller, more intimate space with views of the iconic Wyndham Springfield City Centre (formerly the Hilton Hotel) and even a peek at the Lincoln Home sites.
Both terraces have colored LED lighting systems to further strengthen your brand colors or accent your décor. Restrooms and amenities are conveniently located nearby.


North Terrace measures 32’x 143 and totals around 4,500 sq. ft.
The patio adds 28’x 33’ and 950 sq. ft.

South Terrace measures 59’x 26’ and 24’x 28’ and totals around 2,200 sq. ft.

BOS PLAZA


The Plaza
The outdoor BOS Plaza is one of the most exciting spaces at the Bank of Springfield Center! Located just outside the expanded lobby, the Plaza is a beautiful stamped concrete space that will allow us to take advantage of warmer weather months. It is an amazing venue for downtown summer activities such as concerts and private events. The possibilities are truly endless with this unique entertainment area unlike any other in the area.
Capacities
Room Name | Approximate Dimension | Square Footage | Banquet Capacity | Theater Capacity | Classroom Capacity |
|---|---|---|---|---|---|
BOS Plaza | 169' x 52' | 8300 | |||
North Patio | 29' x 33' | 950 | |||
North Terrace | 30' x 140' | 4200 | 250 | 350 | 176 |
South Terrace | 59' x 26' + 24' x 28' | 2100 | 150 | 175 | 80 |
Main Lobby | 221.6' x 37' | 8000 | |||
Mezzanine Concourse | 811' Circumference from Center of Concourse | ||||
Main Floor Lounge | 38' x 22' | 800 | 50 | ||
Entire Facility | 61800 | ||||
Main Hall w/ Risers | 110' x 88' x 40' | 9700 | 2918 | ||
Main Hall | 200' x 200' x 40' | 40000 | 1950 | 6459 | 1584 |
Entire Lower Level | 21800 | ||||
B11ABC or B11BCD | 65' x 100' x 14' | 6500 | 480 | 720 | 336 |
B11AB or B11CD | 65' x 70' x 14' | 4550 | 330 | 480 | 240 |
B11B or B11C | 65' x 30' x 14' | 1950 | 150 | 180 | 96 |
B11A or B11D | 65' x 40' x 14' | 2600 | 180 | 240 | 135 |
B1, B9 | 32' x 38' x 12" | 1200 | 56 | 112 | 48 |
B4E, B6E, B7E | 29' x 30' x 12' | 870 | 20 | 50 | 20 |
B4, B6, B7 | 29' x 59' x 12' | 1700 | 88 | 140 | 84 |
Grand Ball Room/
B11: Entire Room | 65' x 140' x 14' | 9100 | 600 | 960 | 430 |
B4W, B6W, B7W | 29' x 30' x 12' | 870 | 40 | 66 | 44 |
B3, B8 | 29' x 30' x 12' | 870 | 40 | 66 | 42 |
B2, B10 | 32' x 44' x 12' | 1400 | 88 | 126 | 60 |


